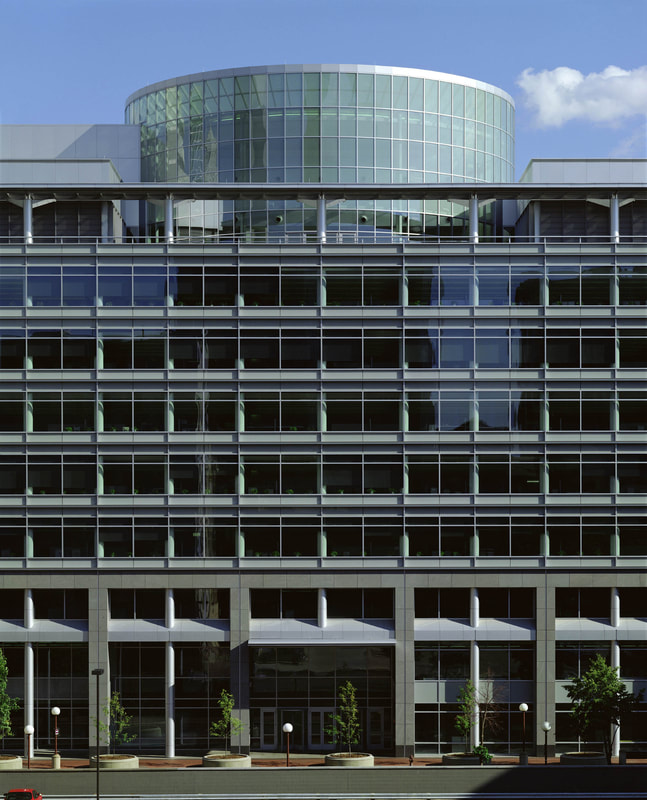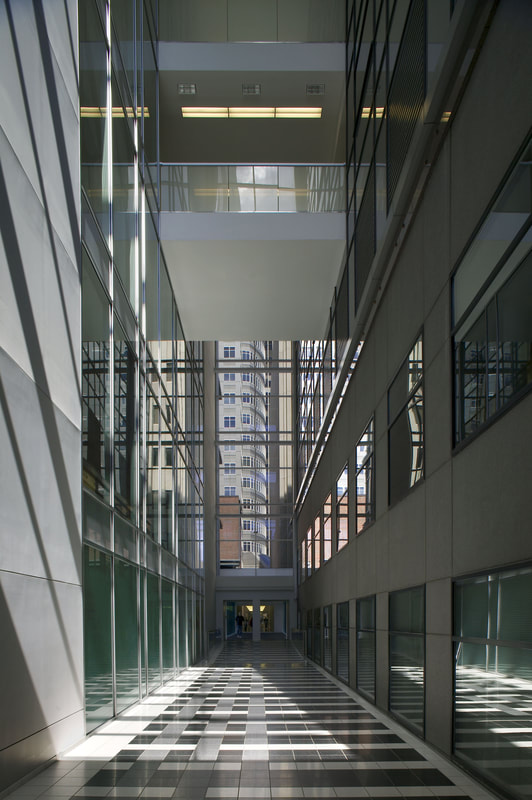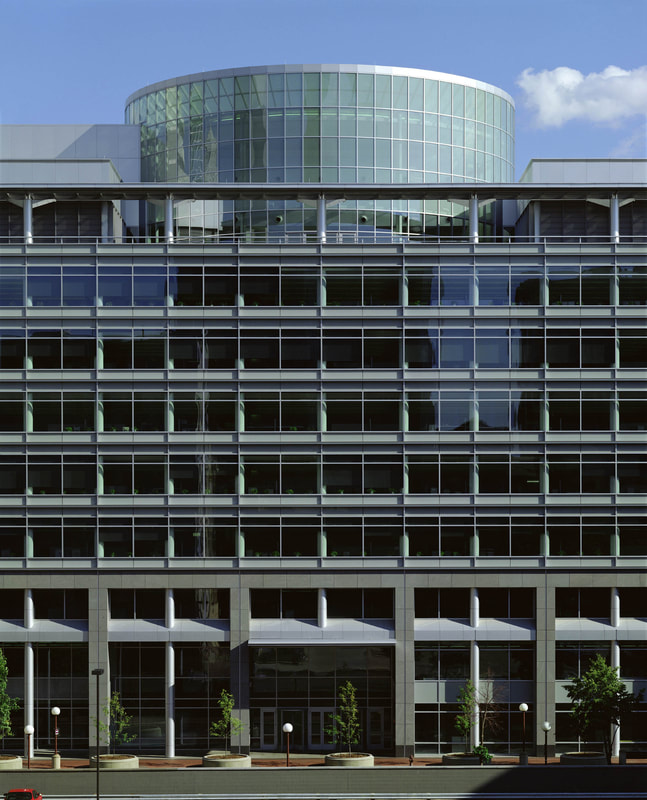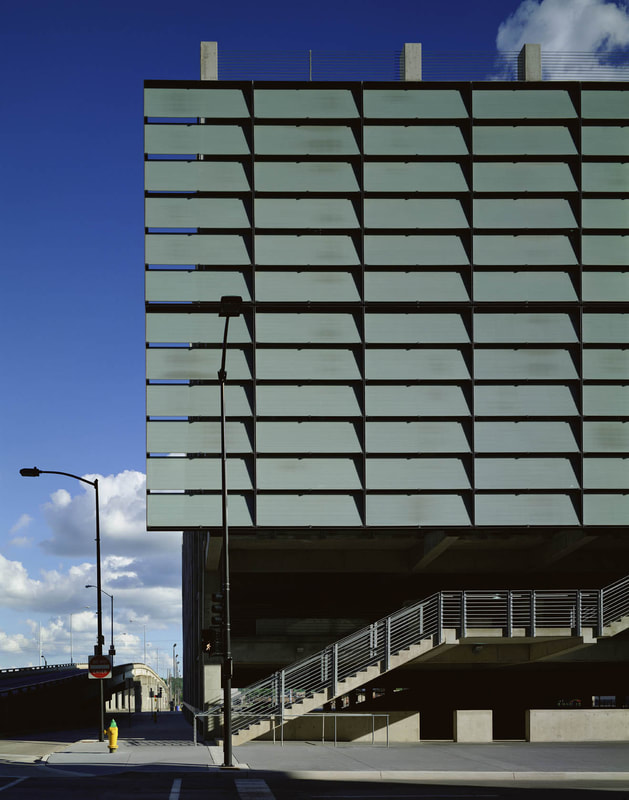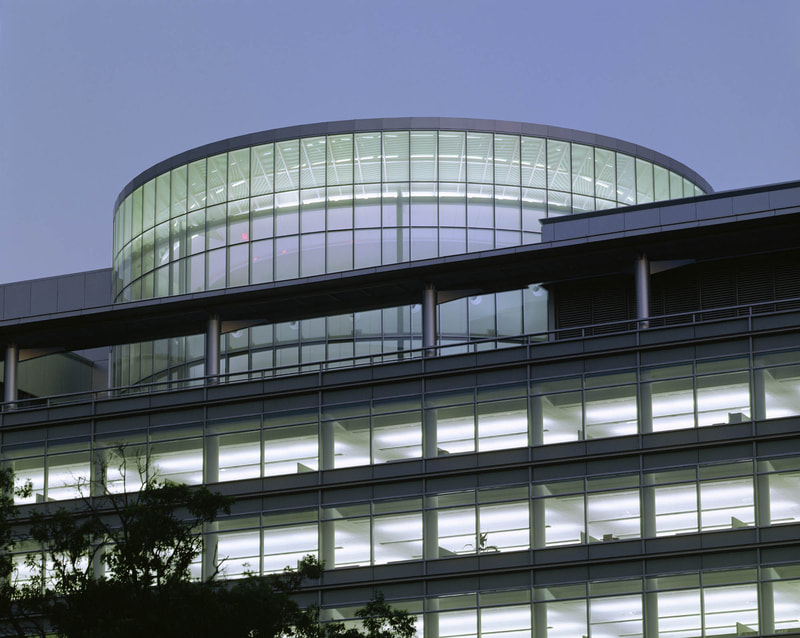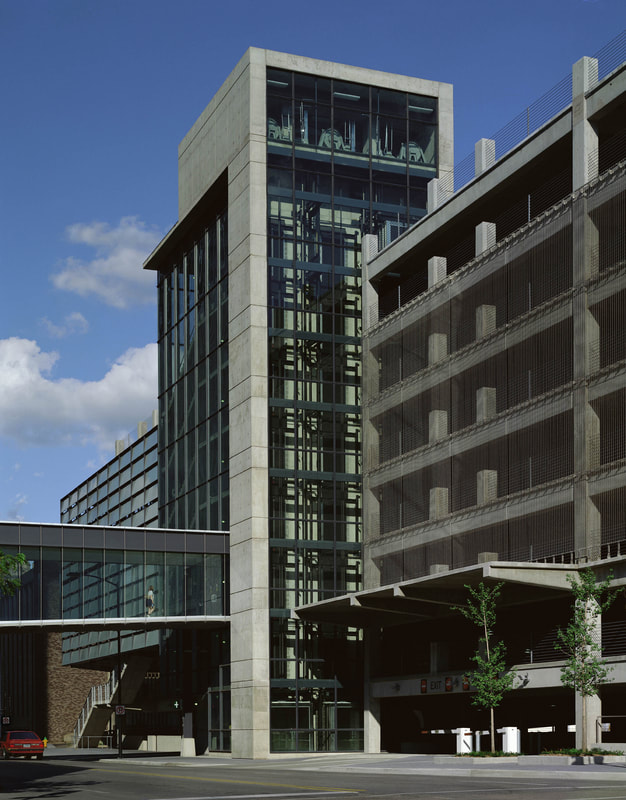Project DetailsArchitect HLKB Architecture
Contractor The Weitz Company |
This 10-story campus expansion in the heart of downtown Des Moines is home to Wells Fargo Financial. The projecting panels on the south and west facades provide both day lighting and shading, while the north and east facades feature a sleek design of glass spandrels and floor-to-ceiling glass. The stone at the base and columns are open-joint unitized pressure equalized rain screen design, which makes the building envelope completely pressure equalized, drained and back ventilated. The glass lantern that sits atop the building features a guttered skylight system that collect condensation and water infiltration and drains it to the exterior.
AWS was the single-source contractor for this building skin including the design, engineering, fabrication, assembly, glazing, and installation of a complete independent laboratory testing for air, water and structural performance. |

