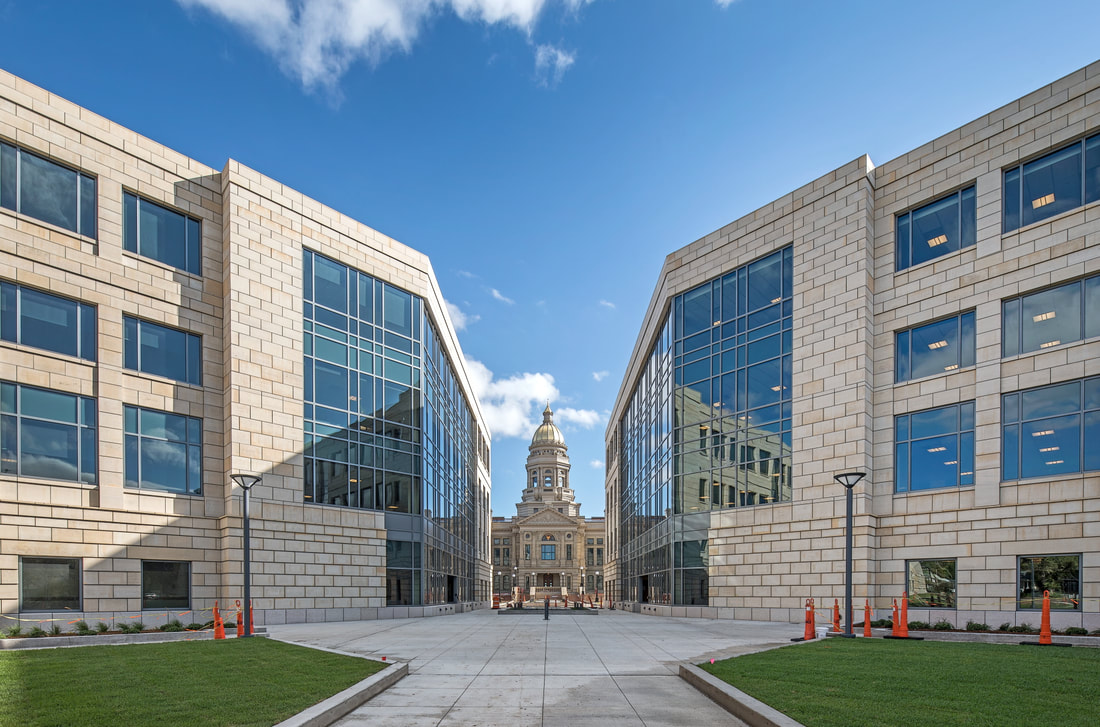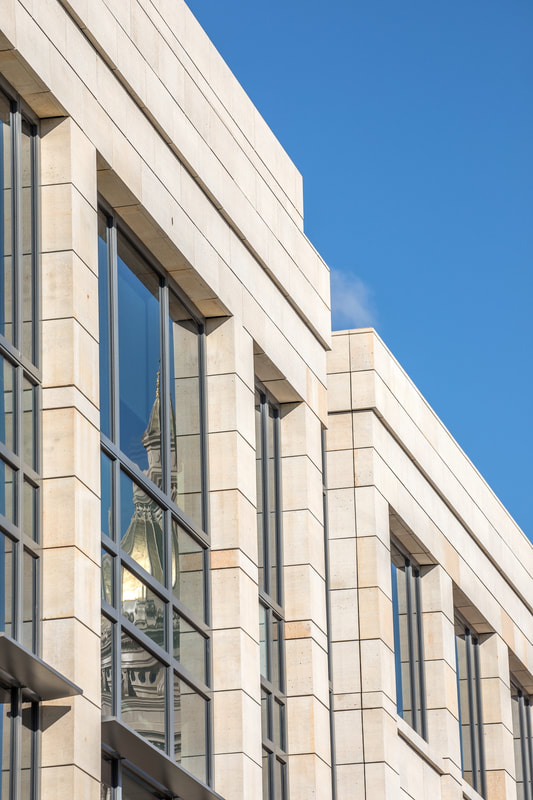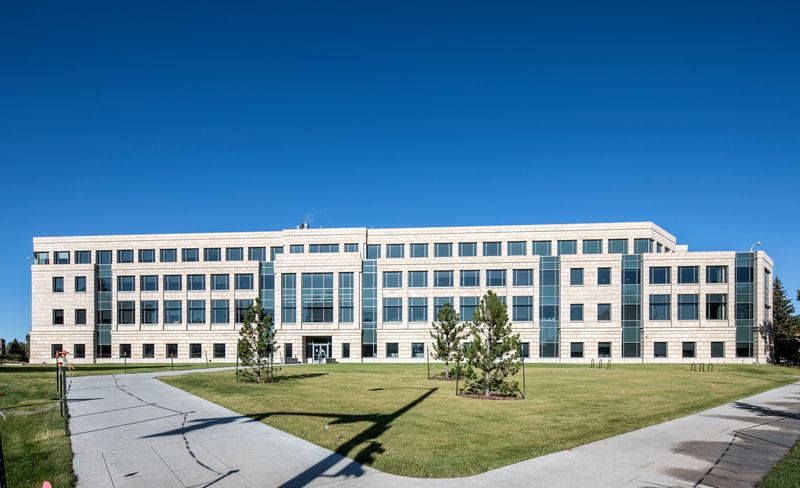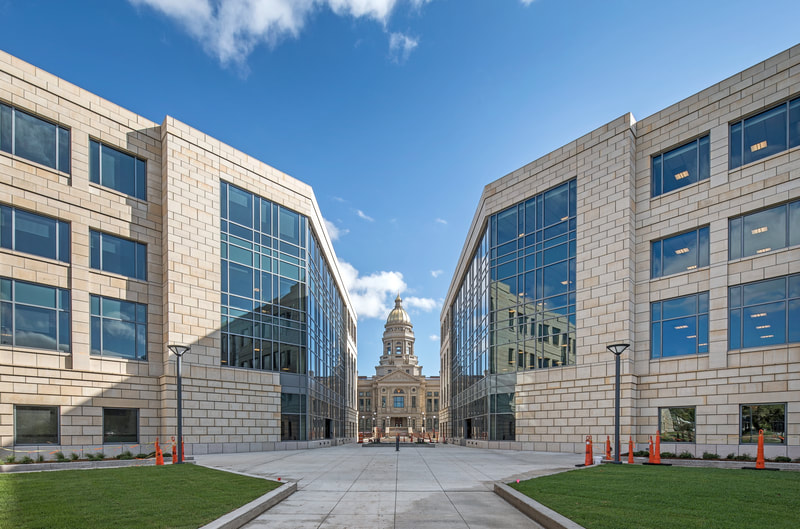Project DetailsArchitect HDR, Inc.
Contractor JE Dunn |
Part of the Wyoming Capitol Square project, the Herschler Building remodel and expansion delivered much needed updates and repairs to the original 1983 facility. Updates included removing an existing atrium and replacing the exterior of the building, one wing at a time (to allow normal functions to continue). In combination with spans of glass curtain wall, the open-joint rainscreen skin utilized pre-fabricated panels for quick enclosure. Once panels were set, nearly 28,000 pieces of limestone and granite were installed to complete the exterior. AWS collaborated with Seedorff Masonry, Inc. to complete the entire building envelope for this project.
|




