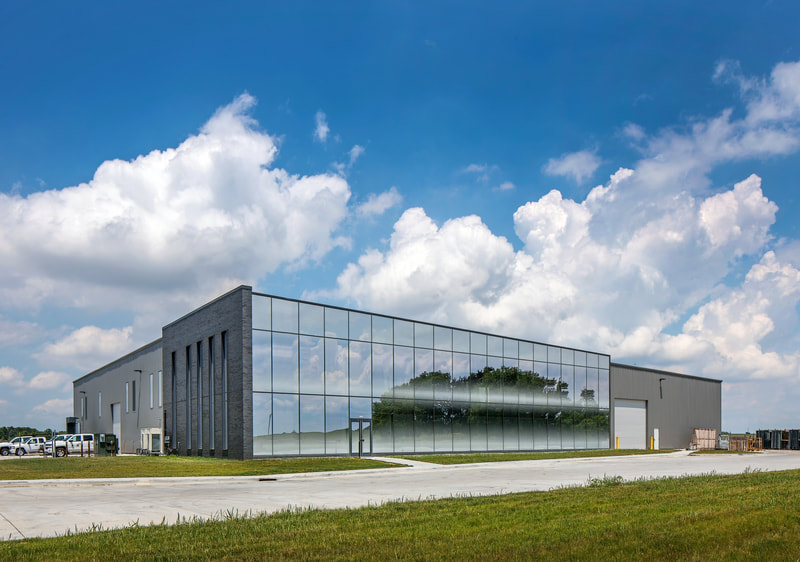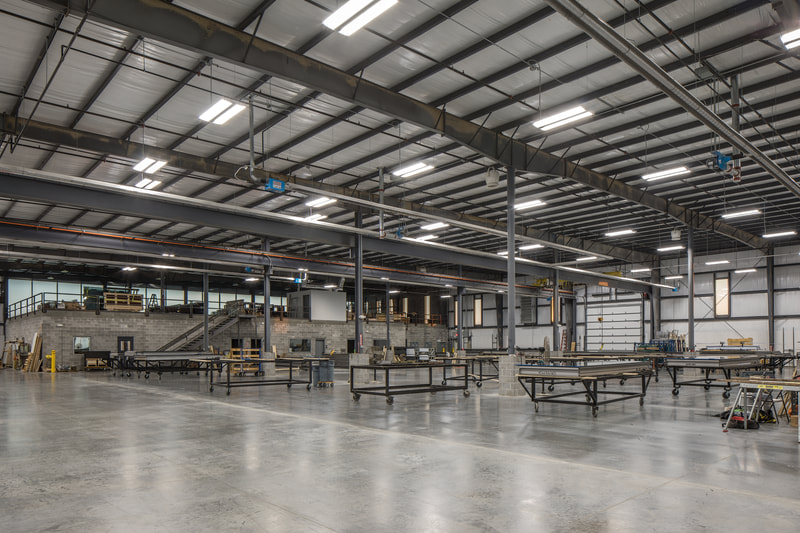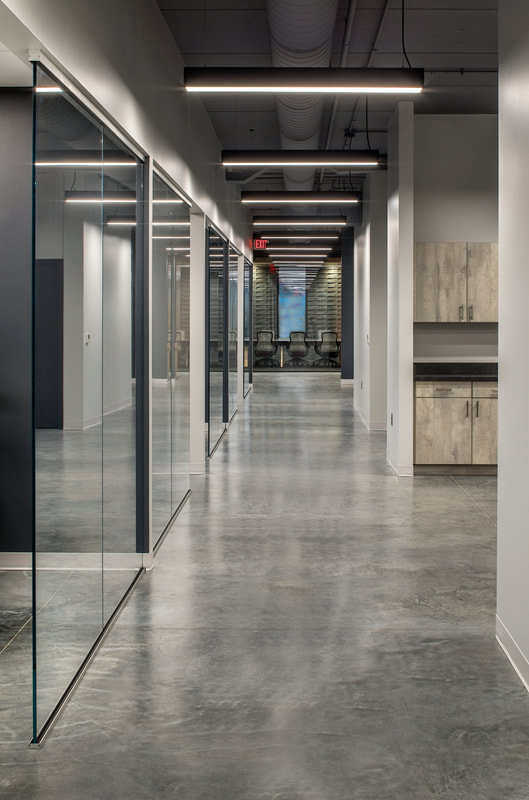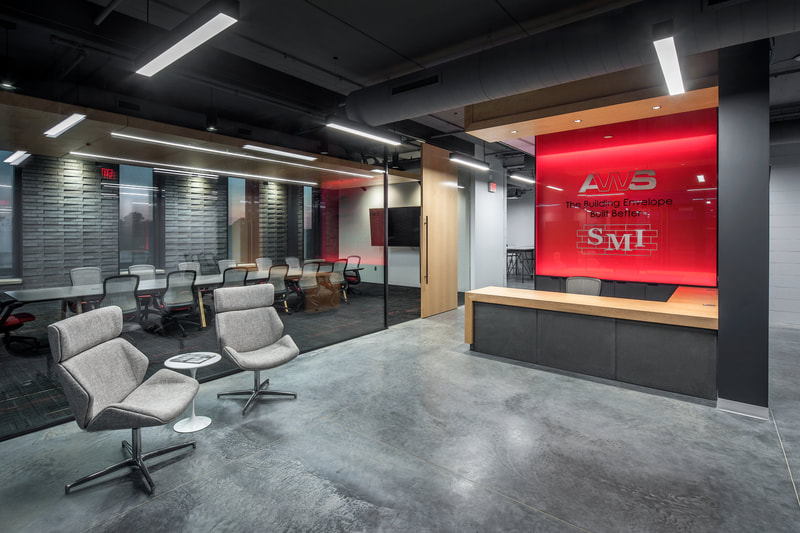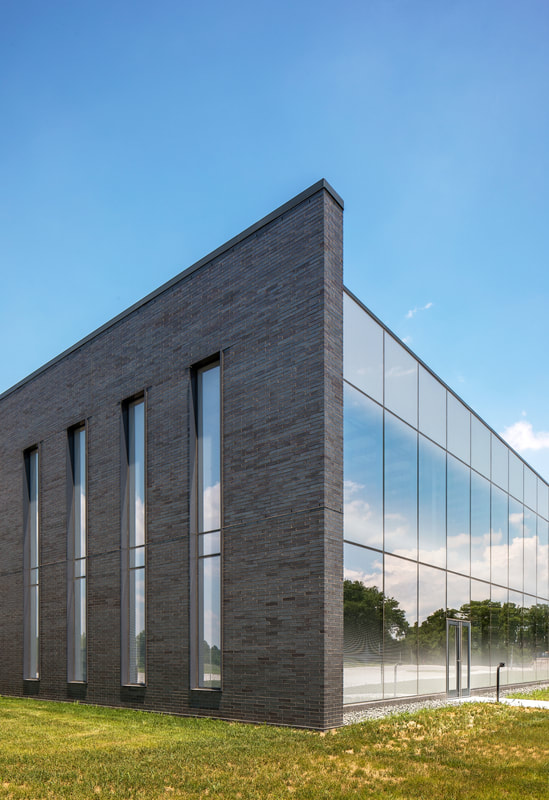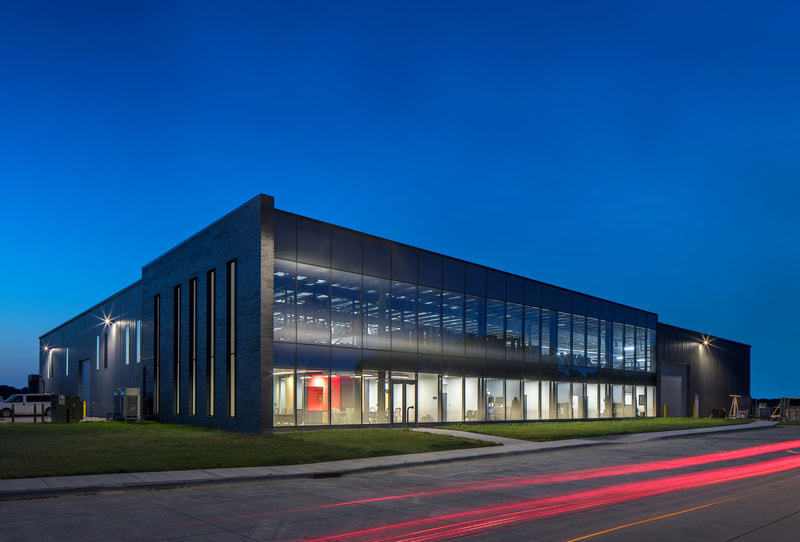The new 40,000 sqft. regional office and fabrication shop for Architectural Wall Systems and Seedorff Masonry, Inc. manifests the combined mission of the two companies forging forward unified to Build Better. All materials and finishes for the facility were chosen to capture and express the craftsmanship of both companies within a single shared space, while maintaining durability, low maintenance, and employee wellbeing.
The facility includes a state-of-the-art, open-format fabrication and maintenance shop, which will enable AWS and SMI to build upon existing growth and continue to push the envelope in building facades. In addition to the shop, the southwest corner of the building brings the office support staff under the same roof and features a building façade reflective of those inhabiting the space inside. A full-height masonry wall on the west and a proprietary curtain wall system with a custom frit pattern on the south showcase the work both companies are known for.
The facility includes a state-of-the-art, open-format fabrication and maintenance shop, which will enable AWS and SMI to build upon existing growth and continue to push the envelope in building facades. In addition to the shop, the southwest corner of the building brings the office support staff under the same roof and features a building façade reflective of those inhabiting the space inside. A full-height masonry wall on the west and a proprietary curtain wall system with a custom frit pattern on the south showcase the work both companies are known for.

