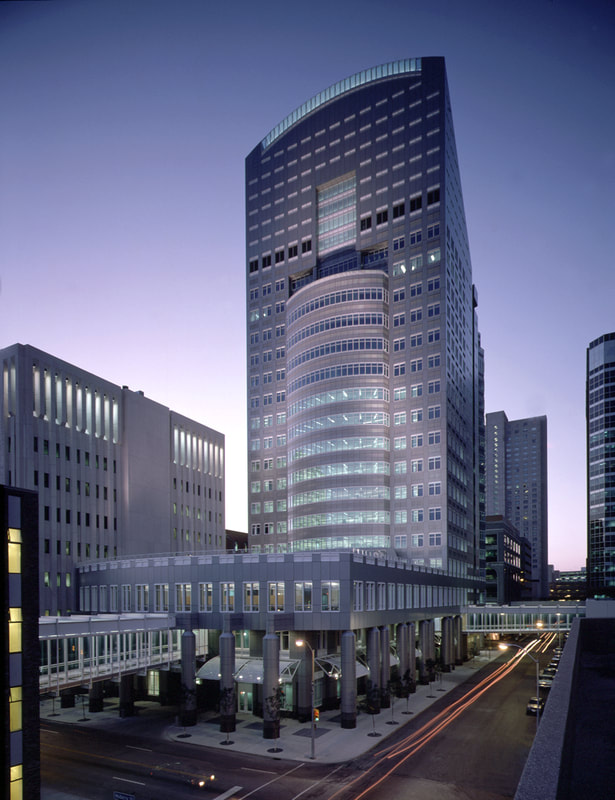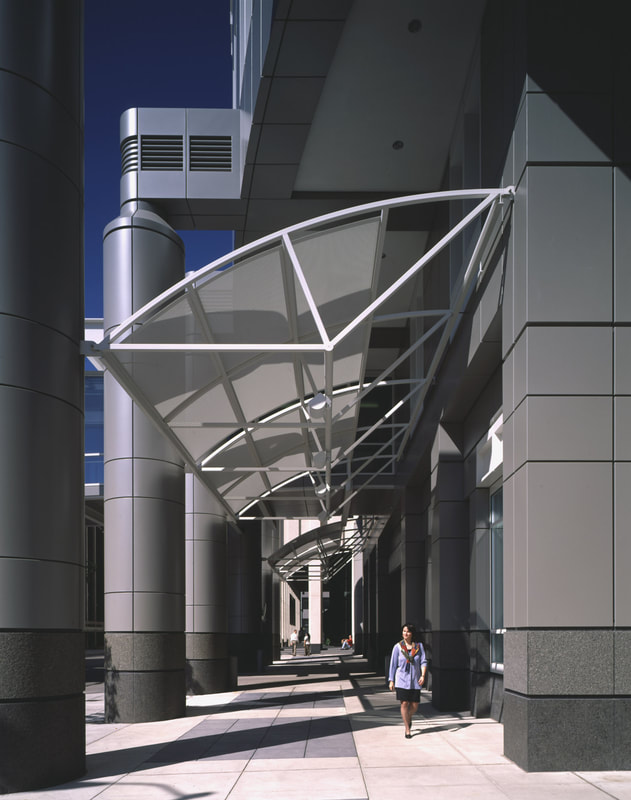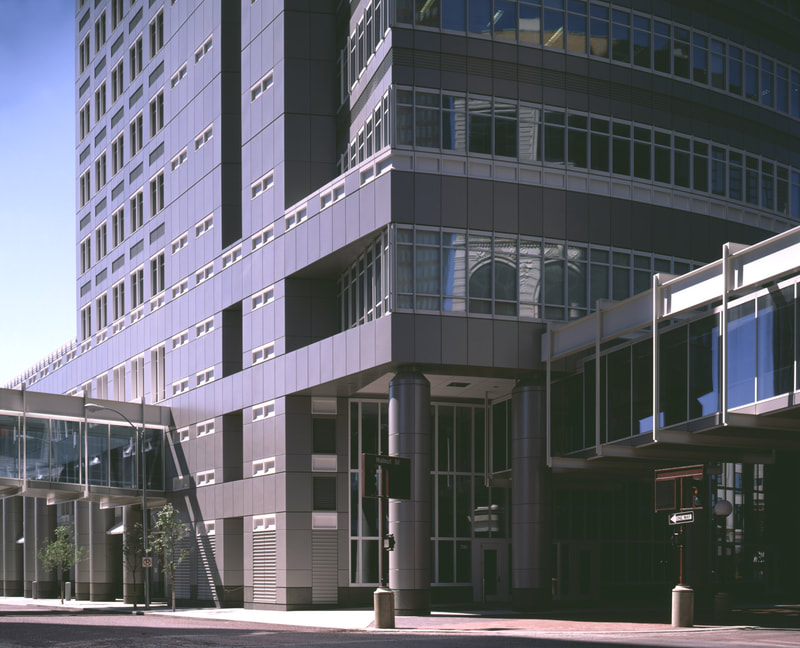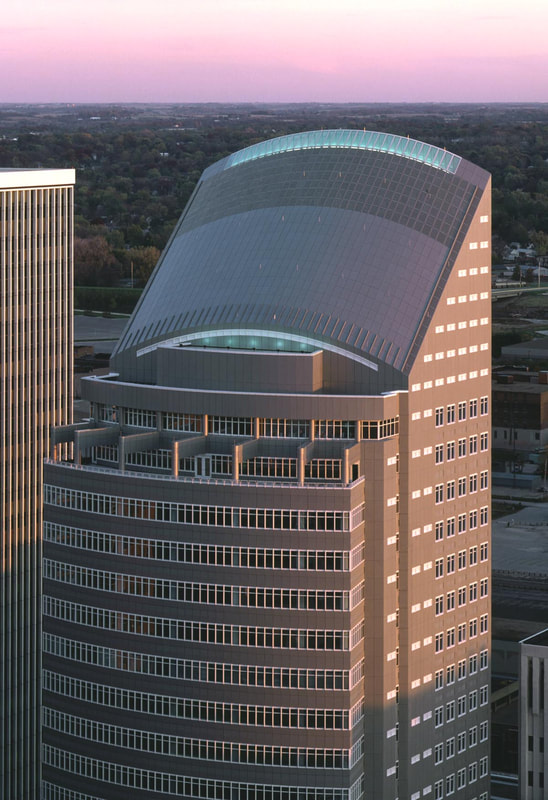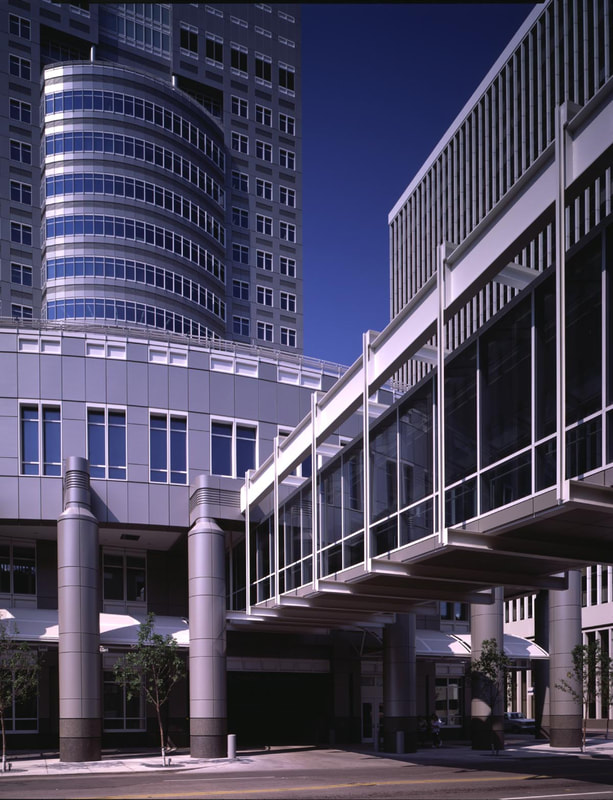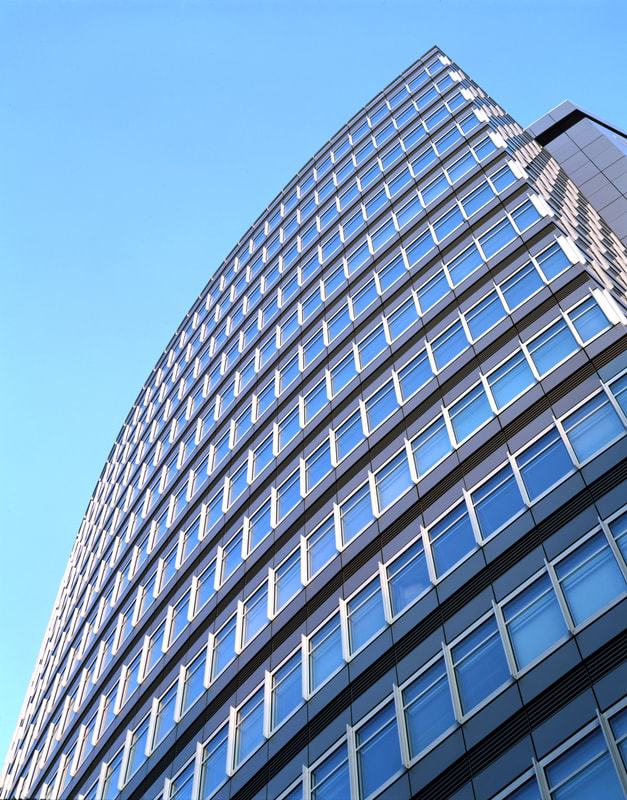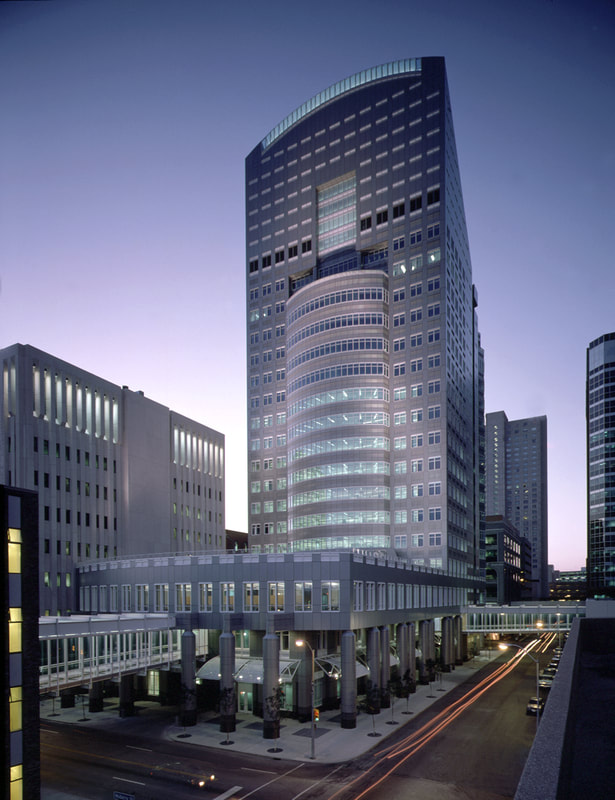Project DetailsArchitect Brooks Borg Skiles
Contractor Neumann/Kiewit Construction JV |
This 20-story high-rise project in downtown Des Moines features an open-joint, drained, pressure equalized and back ventilated European rain screen system. The implementation of this technology was driven by the Owner’s desire to avoid potential condensation issues which are experienced in many exterior building envelopes. This wall type also delivers a higher overall energy efficiency.
The building skin consists of a precast air barrier wall, three inches of mineral wool insulation and open-joint pressure equalized aluminum plate panel system. The high-performance windows have an R-8 rating. AWS designed, engineered, fabricated, assembled, glazed and installed the entire building envelope including the skylight, entrances and attached skywalks. |

