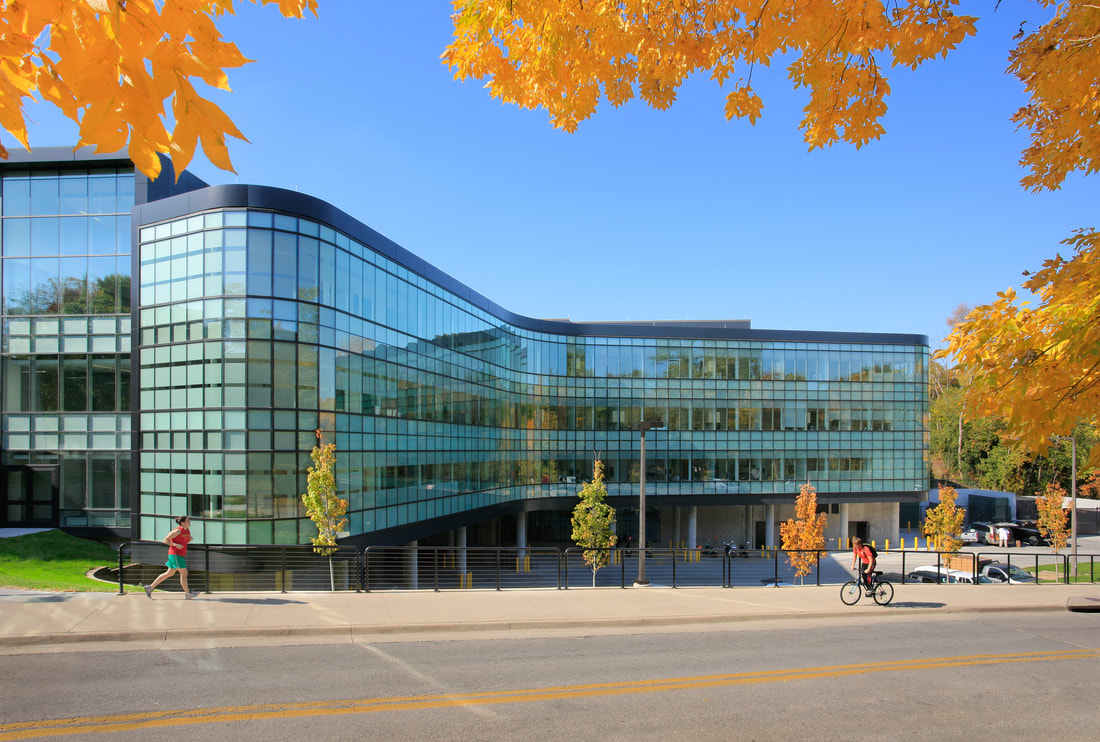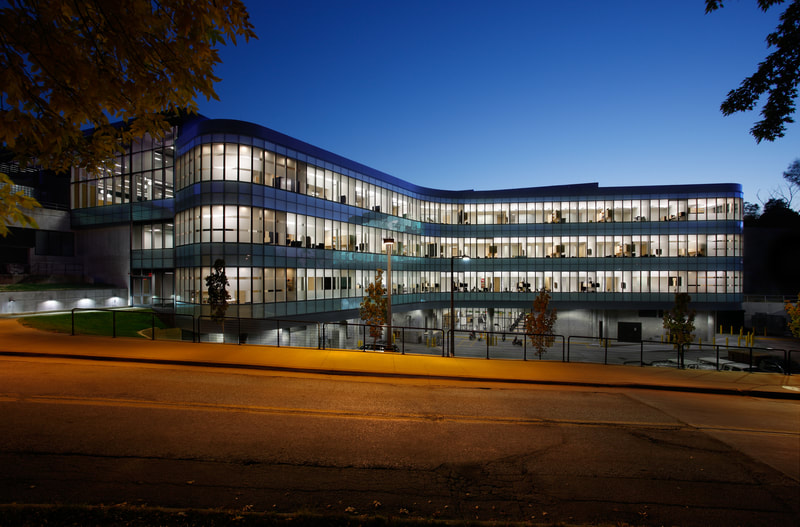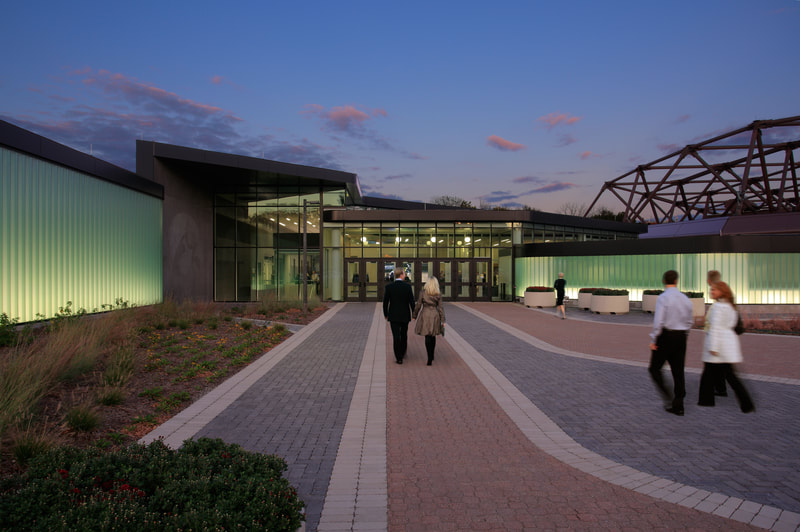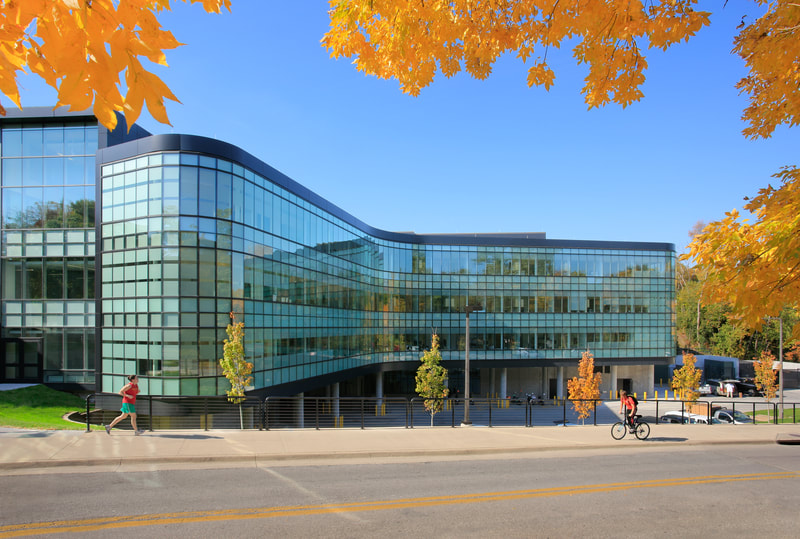Project DetailsArchitect Neumann Monson Architects
Contractor Knutson Construction |
The renovation at Carver-Hawkeye Arena included a facelift of existing offices, meeting spaces, concession areas, fitness and weight training facilities, locker rooms and a wrestling complex. The project also included a four-story, 75,000 square foot addition that houses an 8,000 square foot strength and conditioning center, practice courts for Iowa's basketball and volleyball teams, locker rooms and office space for athletic staff.
AWS engineered, furnished and installed the curtain wall, insulated metal panels, aluminum composite metal panels, storefronts, channel glass, equipment screens, interior glass handrails and mirrors. |




